設計・計画
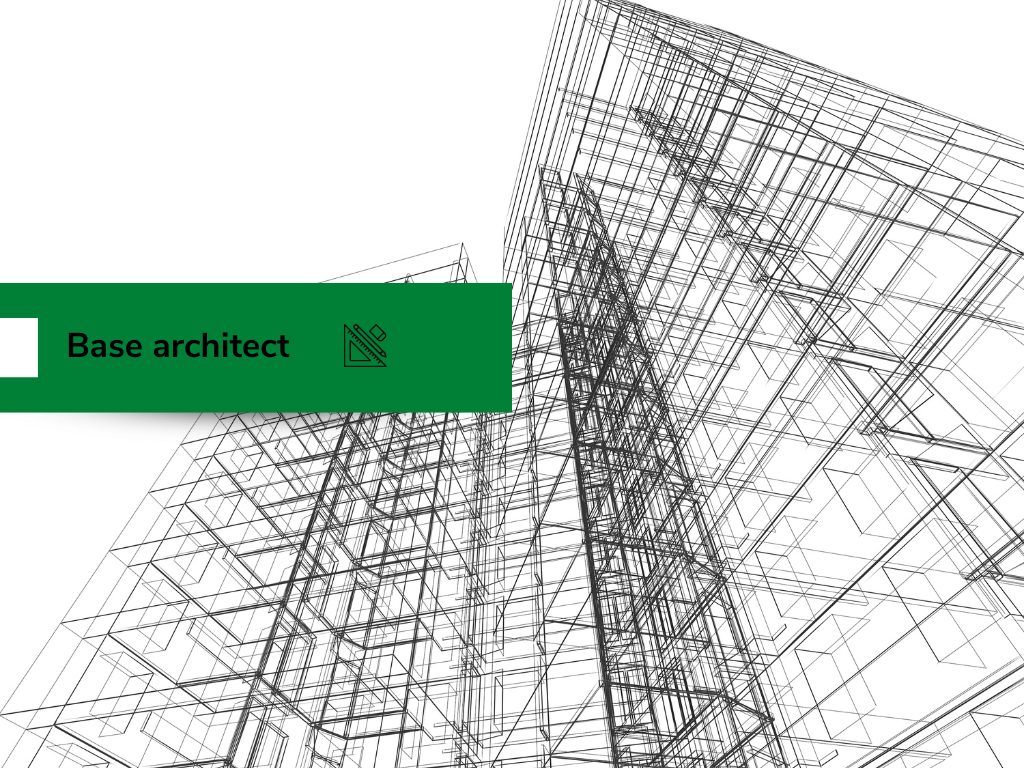
・Consideration of possible building scale
(Volume study)
・Development of rough schedule
・Calculation of rough estimates and advice on business planning, etc.
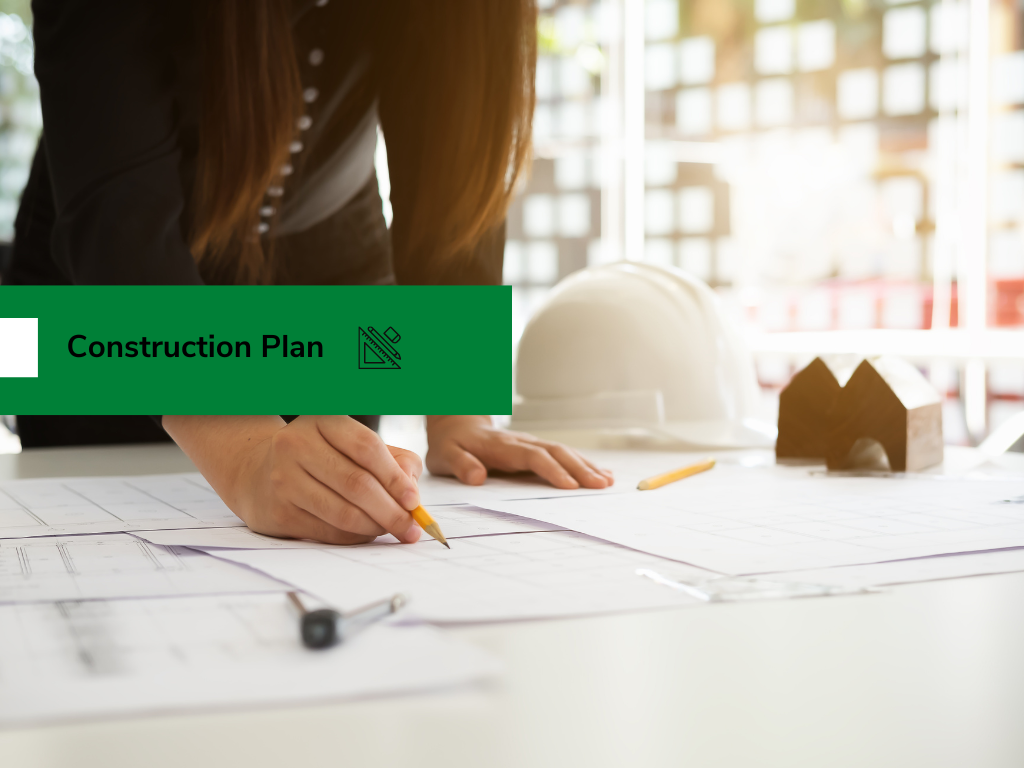
・Provisional design of anything from standard to specialised
・buildings (high-rise, open-air etc.)
・For the above, an overall process schedule.
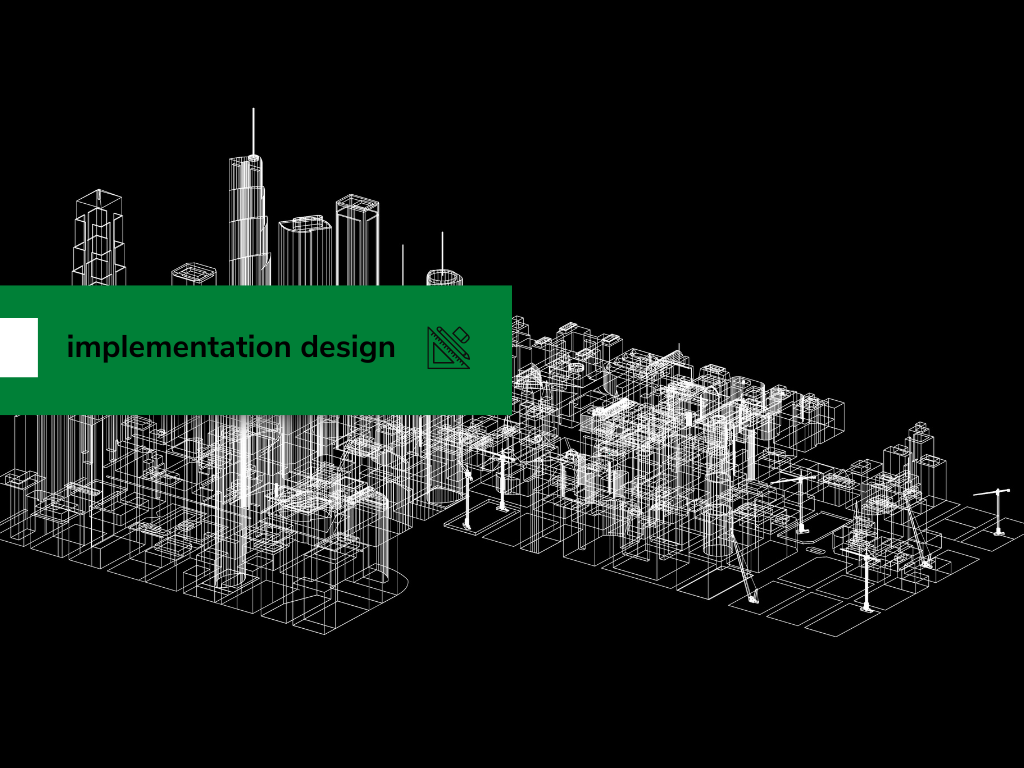
・Detailed architectural (design/structure) and facility design basic planning based on the basic design
・Reflecting restrictions and mitigation measures such as ordinances through consultation with related government agencies
・Creation of drawings that can create detailed estimates, etc.
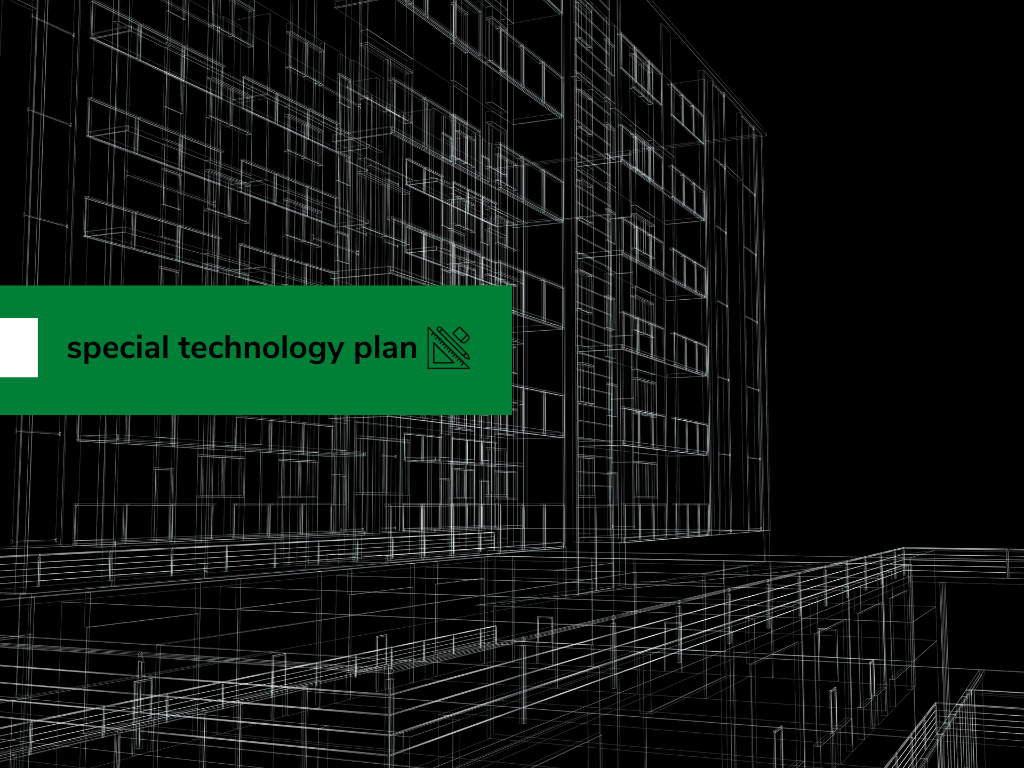
・From general buildings to special buildings
(Temporary design plan for super high-rise buildings, large-space buildings, etc.)
Overall process plan related to the above, etc.
プロジェクト管理・マネジメント
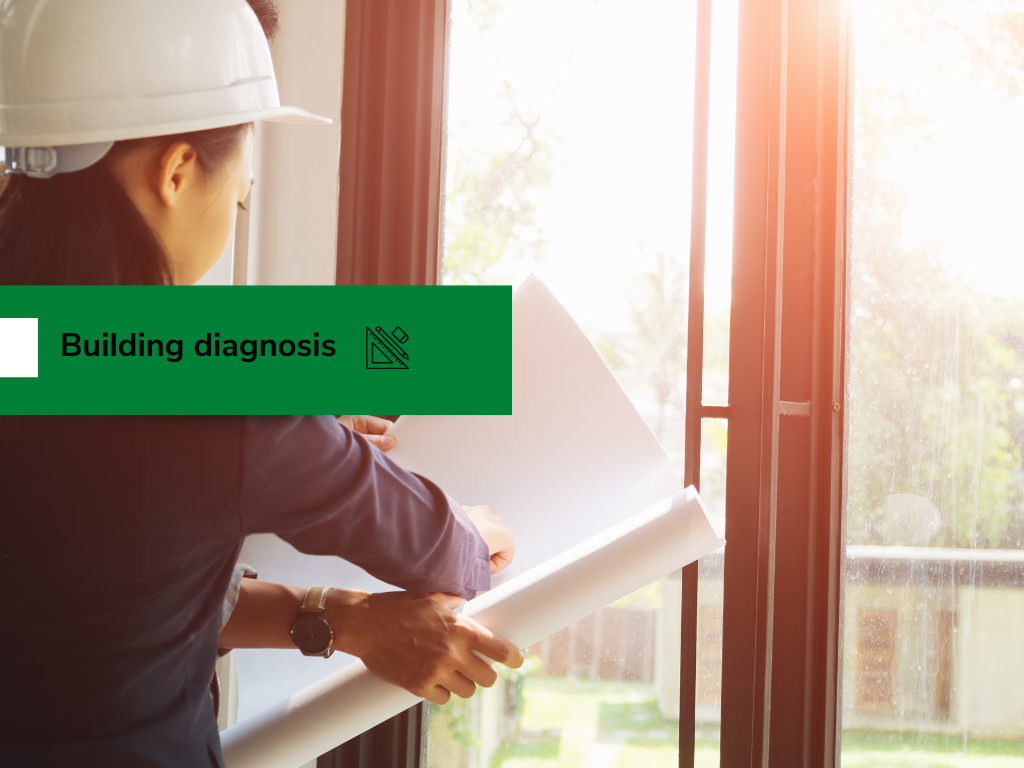
・Diagnosis of aging buildings and damaged buildings
・Life extension advice for aging buildings
・Advice on appropriate disposal of hazardous substances (asbestos, PCB, etc.)
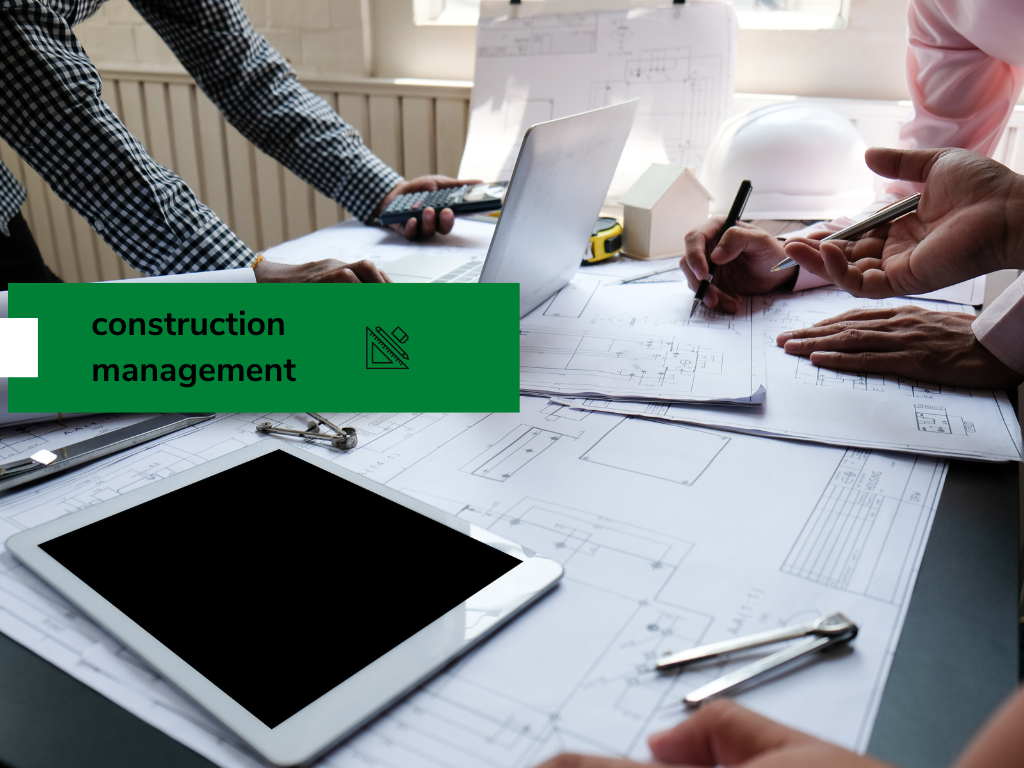
・Selection of design office and construction company
・Budget consideration
・Planning an appropriate construction period
・Solving issues associated with construction, etc.
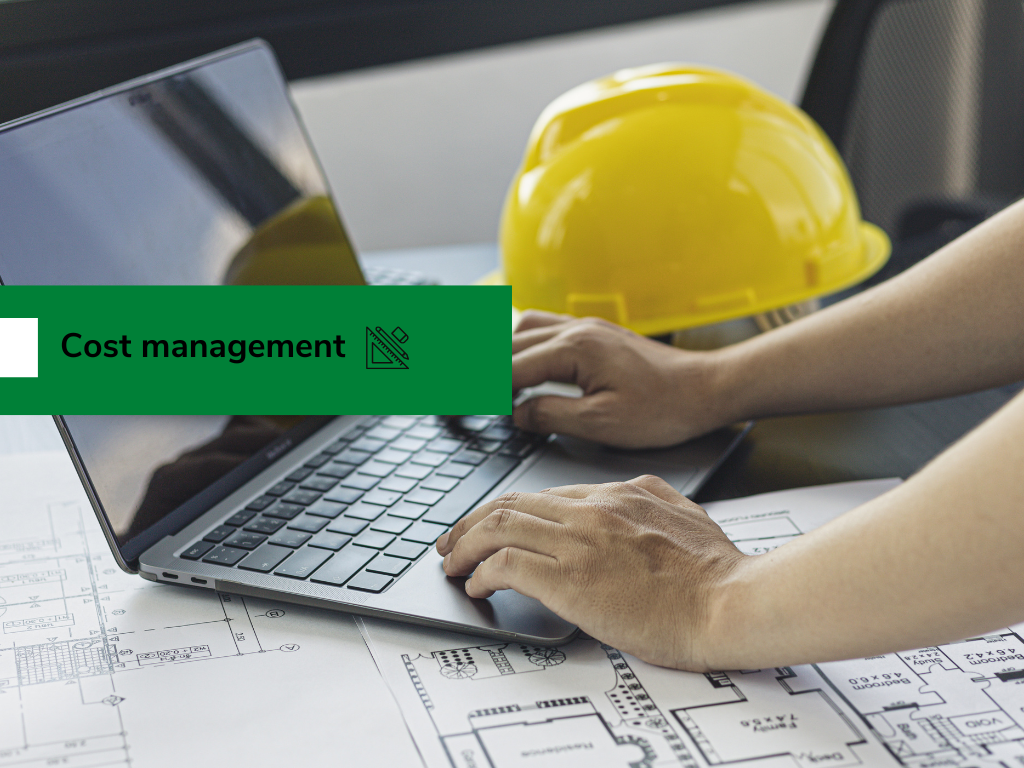
・Efforts to reduce costs associated with construction.
・Cost reduction using VE (value engineering) method
・Eliminate excessive specifications and plan CD (cost reduction) items
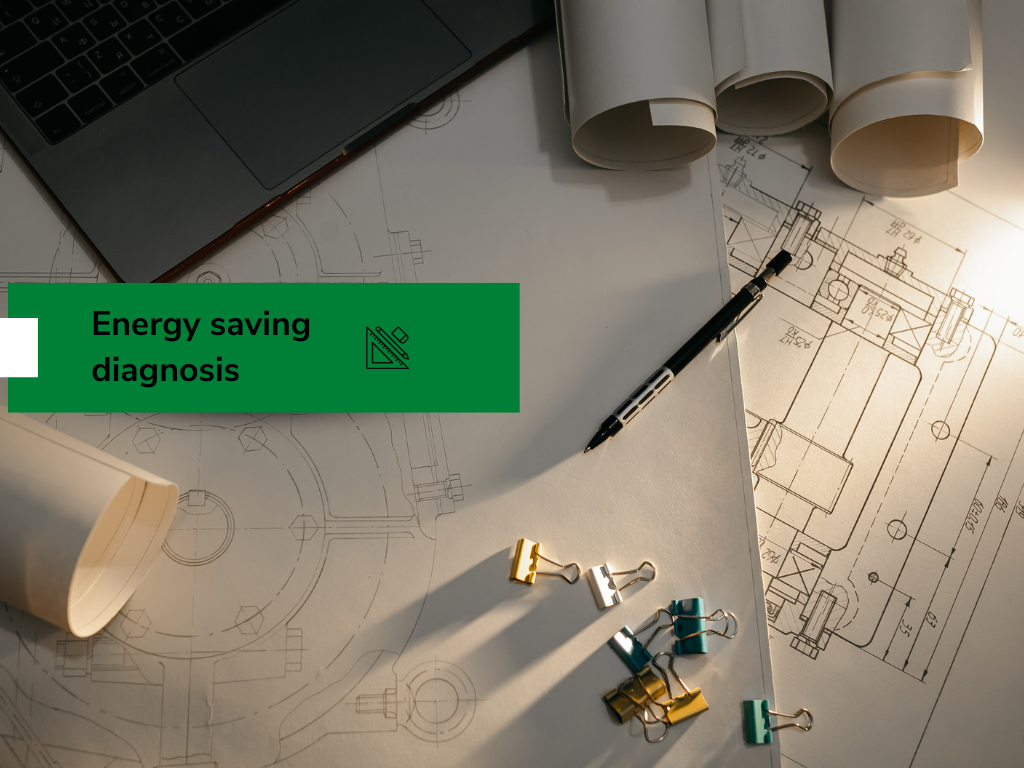
・Architecture and equipment related (lighting plans, air conditioning plans, etc.)
Energy saving diagnosis and suggestions

